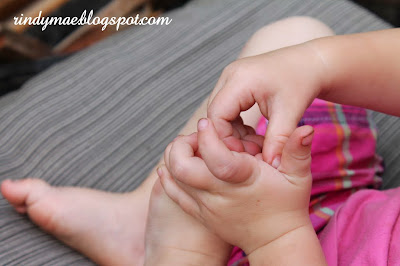Soooo, remember how last week I said the counter guys would be coming out on Friday to measure for a template? Yeahhhhh, we pushed it out another week. The Dad worked on it every night after work, but there just weren't enough hours to finish it. So we busted butt Saturday and Sunday on those dang cabinets. The assembly is the easy part. It's trying to get things where they go that's hard. Not necessarily hard, just extremely time-consuming. The year 1947 wasn't all that concerned with making things like walls and soffits square and level. So we spent quite a bit of time working backwards in our heads to come up with solutions that won't be noticeable.
There's a piece of trim just sitting on top of the cabinets in these pictures, but you can see how the first cabinet on the left is much closer to the soffit than the one on the far right.
The cabinets are completely level, but the soffit isn't.
So we'll be bustin' out some tricks to disguise that.
Also, we installed the microwave on Sunday. I don't know if you've ever put one in before, but let me just say, if you're ever planning a remodel and want to have a wall mount microwave that vents out, make sure you're putting it between the studs.
See that blue chalk line running vertically?
Yeah, there's a stud there.
Because it's an exterior wall, we were gonna vent it right out the back. Can't really do that when there's a stud directly behind the vent hole. So our options were to go up through the upper cabinet, soffit, attic, and roof OR just have it recirculate back into the house. I'll let you guess which one we went with.
Anywho, as far as cabinets go, all the lower cabinets in the U-shape are officially built and installed.
The only thing left to do is build and install the appliance panel next to the dishwasher and put in two filler pieces on either side of the sink cabinet section.
That will make it ready for the cabinet guys to measure on Friday.
We have one upper cabinet in the U-shape to build, it's the one that goes to the left of the window.
The one to the right needs to move a bit closer to the window, and then the one next to it can be screwed in.
Filler goes in that corner, end panels gets screwed into the end of all the runs, and then the uppers will be done.
As for the fridge wall, again, it took us a loooong time last night to figure out how high to install everything.
There's no soffit, so figuring out where trim will meet up, how far off the side wall, back wall, etc, was definitely stretching our brain power that late in the day.
Headache, but the pantry cupboard is finally installed.
We pulled it off the back wall enough to line up with the side of the fridge.
We pulled it off the side wall an inch and a half and used 2 x 4's as spacers between it and the wall to screw into.
Filler went in to hide the fact that it's not flush to the wall.
Like I said, headache.
But now that it's done, the cabinet for over the fridge can be built and installed, and the appliance panel that goes floor to ceiling to the left of the fridge can be installed.
Phew.
It ain't just puttin' boxes together and then screwin' 'em in, that's for sure.
Here's how it all looks, as of this morning.
Once the kids were at school, I got all the walls primed where they'll show.
Then I dug through the garage and found the leftover dining room paint, which is the same green as the kitchen has always been.
I thought something looked a little different when it was going on, but you know how wet paint looks different when it dries.
Yeah well, after I got it all done and it was drying, I realized I had just done the whole damn kitchen with leftover bedroom paint.
Gad.
At least the color was close enough that it served as a good base coat.
Back out to the garage to dig for the right one.
Anyway, I got two coats of the correct green on, so now that's done, too.
Are we getting excited yet? :)
Please see my sidebar for the parties I link up to.

























































